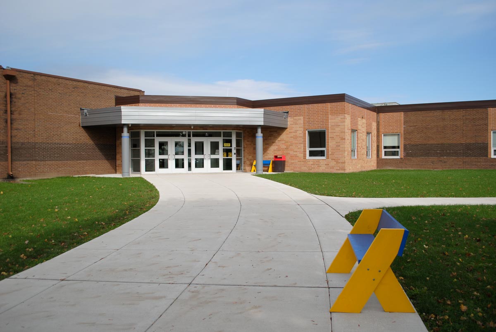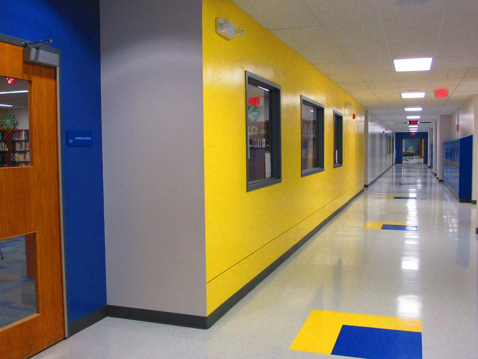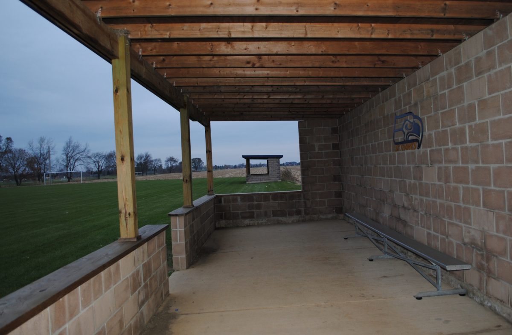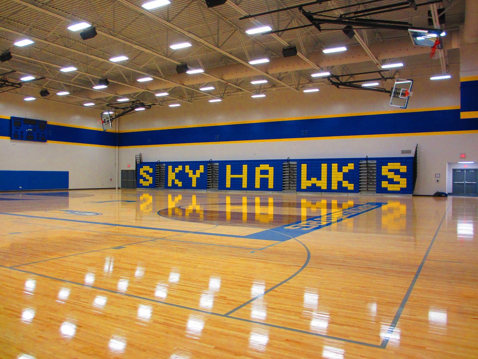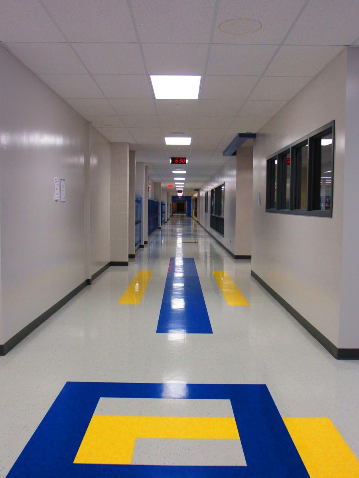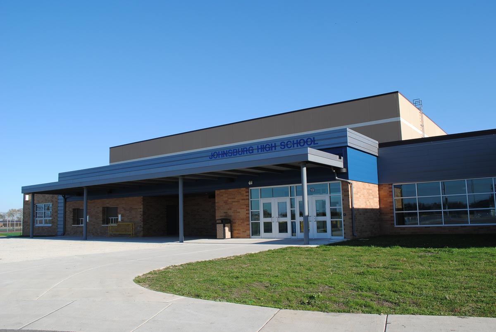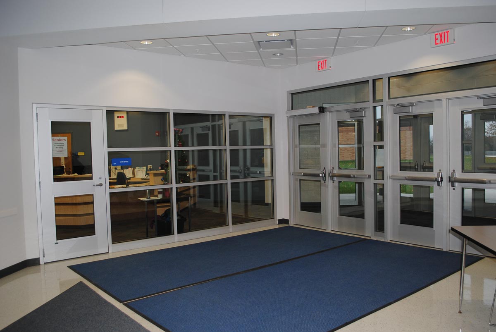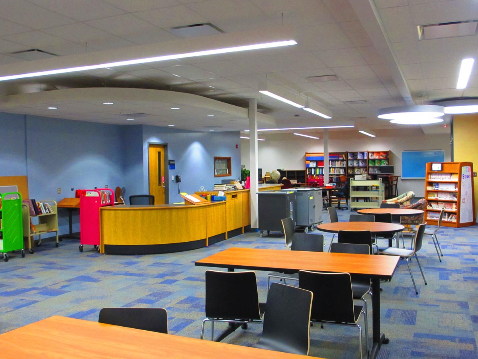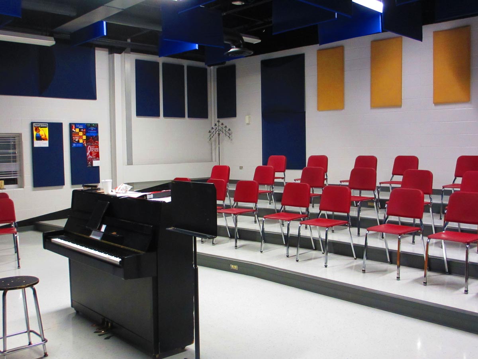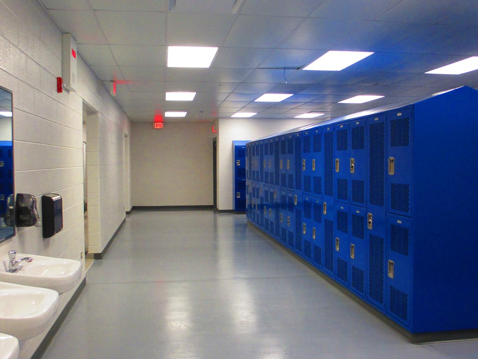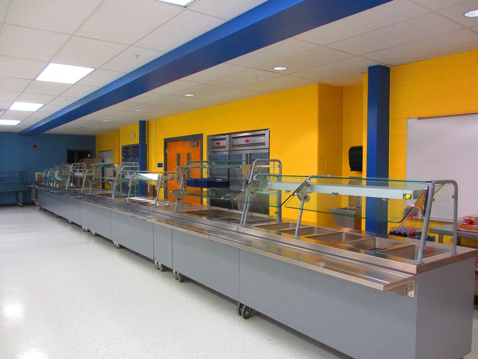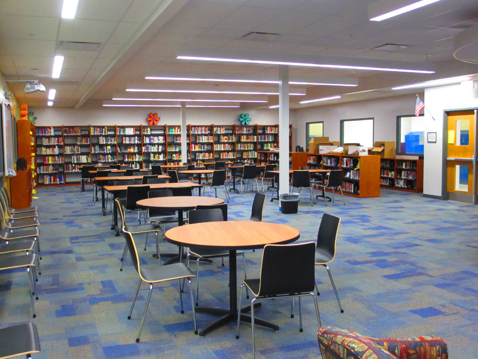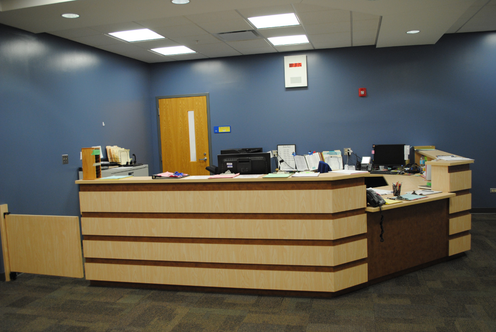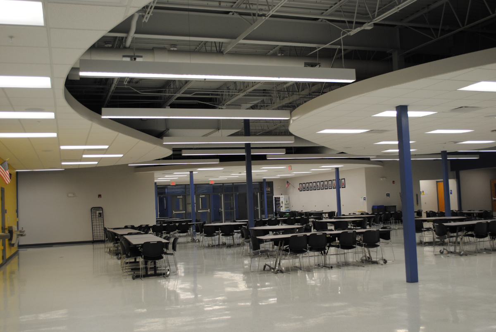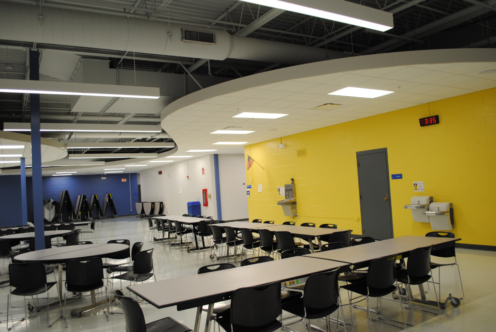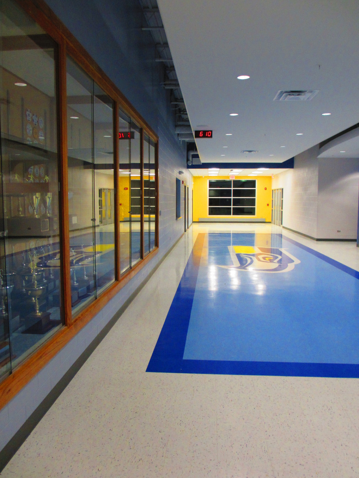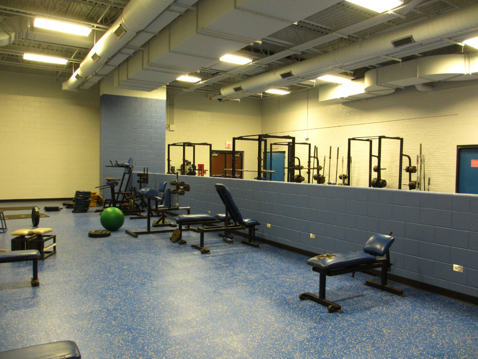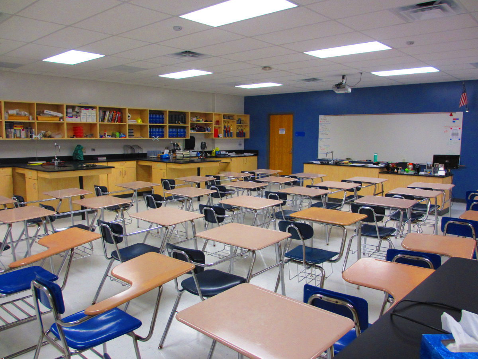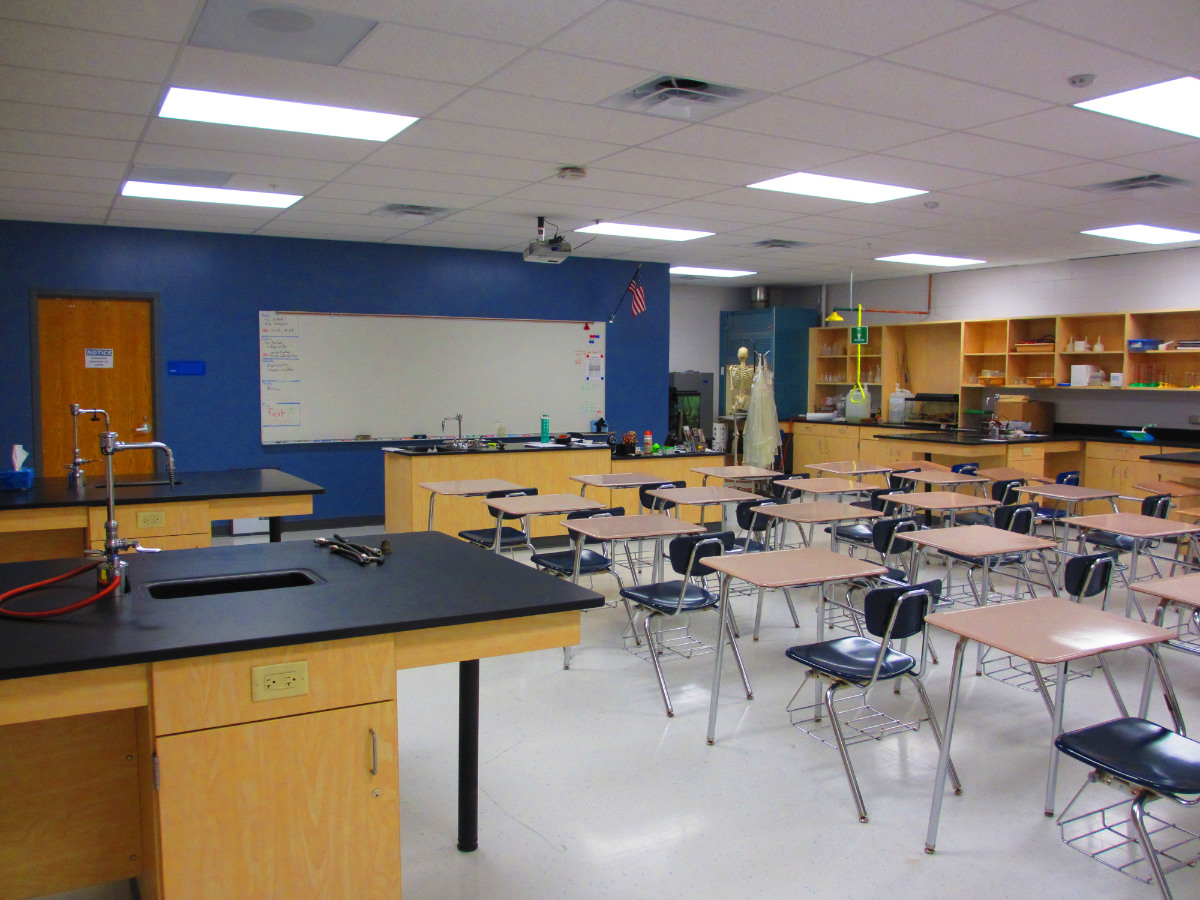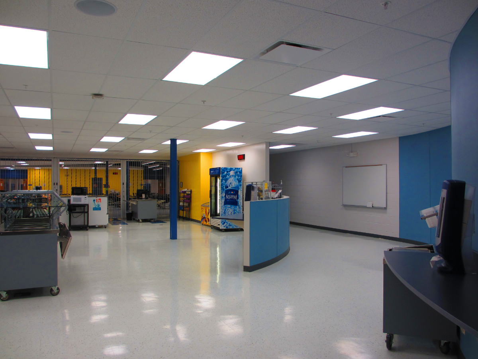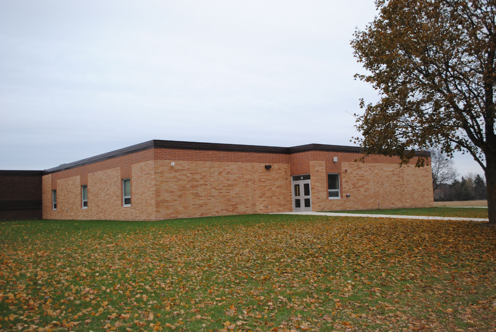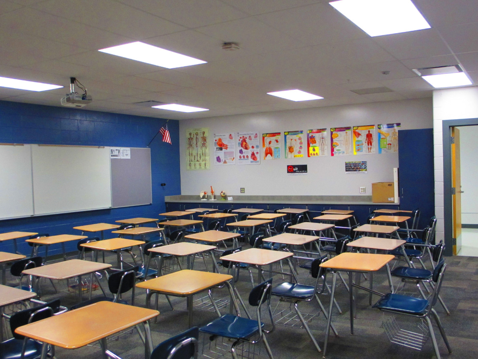Johnsburg, Illinois, was abuzz in year 2015/16, bringing an air of excitement to its High School renovation projects, featuring expansions, enhancements and improvements.
Additions of a new main entry, administration space, new classrooms, gymnasium and physical education area - coupled with site improvements encompassing all sides of the school - were what the community witnessed being constructed from the outside.
Nonetheless, to the delight of staff and students, every aspect of the interior was likewise affected - including the rebuilding of most of the academic wing, new cafeteria, kitchen and servery, and substantial work performed on HVAC, electrical and plumbing systems.
Gillespie Design Group formed a collaborative partnership with Ruck Pate Architecture in order to meet the unique objectives and goals of Johnsburg High School during this project, resulting in a completely updated facility of about 180,000 SF for a 900 student capacity.
Additions of a new main entry, administration space, new classrooms, gymnasium and physical education area - coupled with site improvements encompassing all sides of the school - were what the community witnessed being constructed from the outside.
Nonetheless, to the delight of staff and students, every aspect of the interior was likewise affected - including the rebuilding of most of the academic wing, new cafeteria, kitchen and servery, and substantial work performed on HVAC, electrical and plumbing systems.
Gillespie Design Group formed a collaborative partnership with Ruck Pate Architecture in order to meet the unique objectives and goals of Johnsburg High School during this project, resulting in a completely updated facility of about 180,000 SF for a 900 student capacity.
