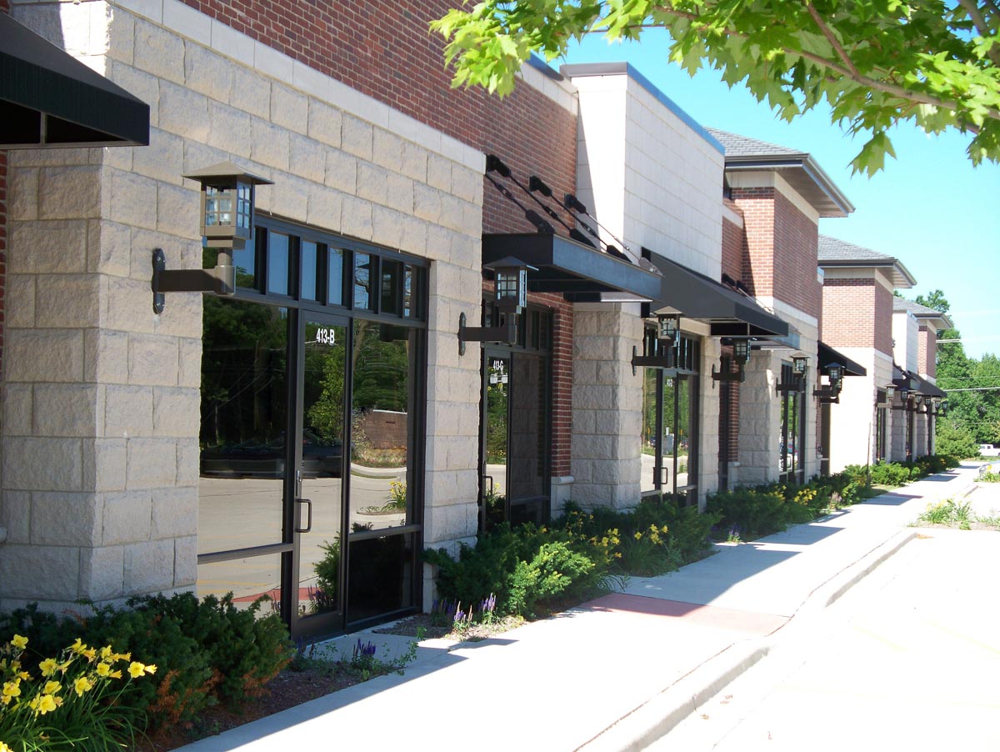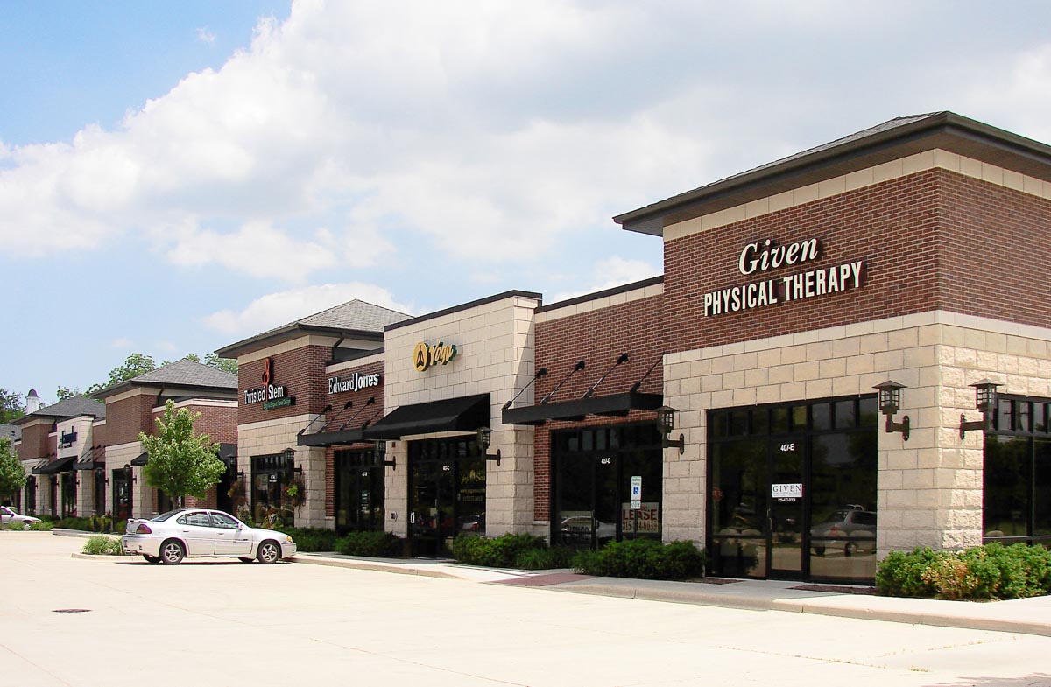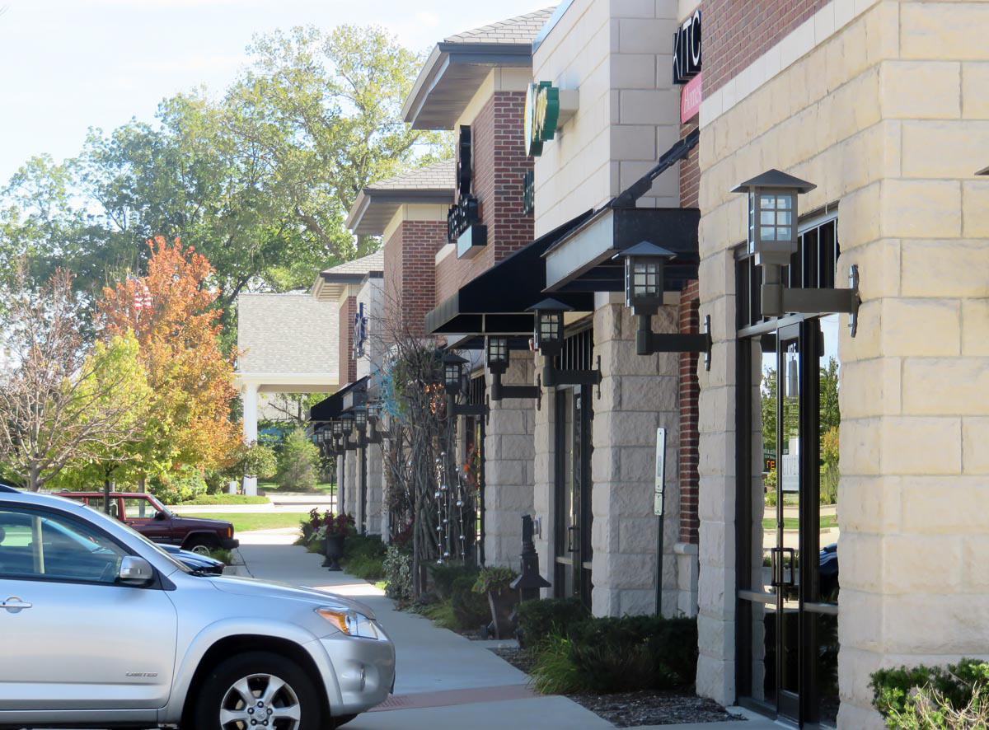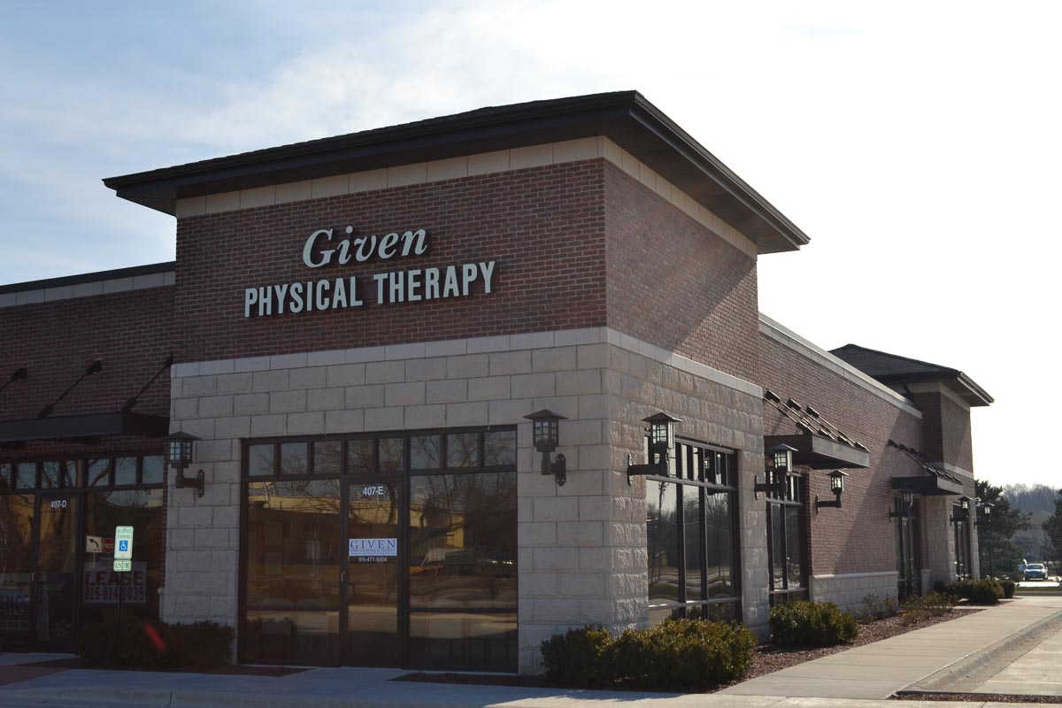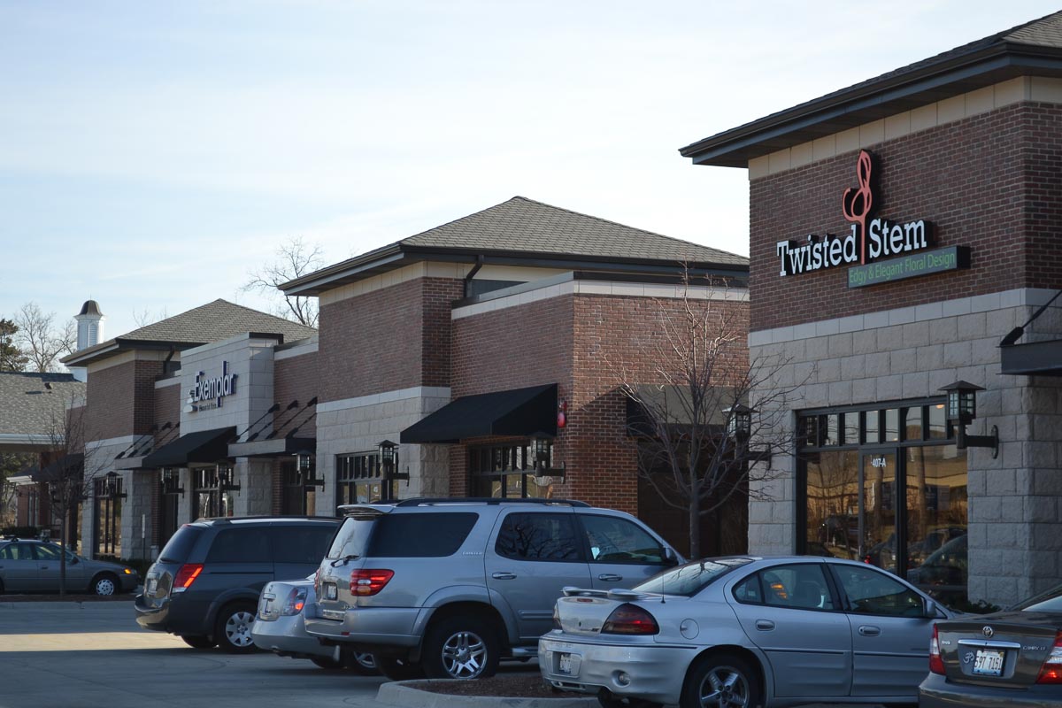Sitting on the corner of a commercially zoned property in Crystal Lake, Illinois, the goal for this new speculative multi-tenant retail development was to maximize the tenant space while being respectful of the nearby residential district.
Employing rich materials, forms and details to help reduce its impact on the neighborhood, the two-building 17,500 SF development evokes traditional images common to buildings in small communities. Gillespie Design Group served as architect for the shell buildings as well as designing the tenant improvements.
Employing rich materials, forms and details to help reduce its impact on the neighborhood, the two-building 17,500 SF development evokes traditional images common to buildings in small communities. Gillespie Design Group served as architect for the shell buildings as well as designing the tenant improvements.
